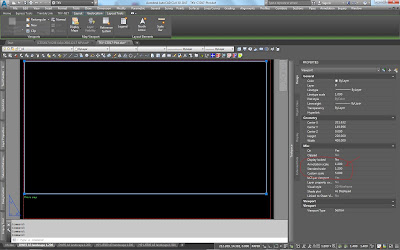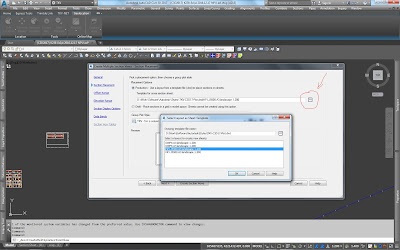Autodesk knowledge base
Turn off background of a field assigned to an attribute
Export and import custom dwg properties to other dwgs
Add custom shortcut to a command
Start CAD session with a user selected profile - Shortcut solution
Start CAD session with a user selected profile - Registry solution
Startup switches for AutoCAD
Command line switch reference
To Preview the Effects of a Plot Style Table in a Layout
Some layouts cannot be imported into a sheet set (SSFOUND)
Edit object type list - Does not show when invoked
Entering line breaks in table cells
Preventing text in blocks from being mirrored with block or MTEXT
To Control the Display of the UCS Menu
Commands for working with file tabs
Show/Hide VPorts controls (Top left of ModelSpace Screen)
Texts do not follow the Text Style
Saving raster image in DWG file to eliminate need for external image file
Command ghost preview
Cadalyst-Lynn Allen videos
OP Draft EnableDim&Pattern selection
RemoveFromWorkingSet for Blocks & Xrefs
PEDIT Multiple - To join multiple non touching lines
Click on an object and then on top of viewCube to zoom to
LTGAPSELECTION to osnap on gapped linetypes
Quick commands : 1.Icon to quick menu 2.CUI-Shortcut order 3.CUI-create shortcut
Switch among pspace views : CTRL+R, create pspace views : MVIEW
Turn off background of a field assigned to an attribute
Export and import custom dwg properties to other dwgs
Add custom shortcut to a command
Start CAD session with a user selected profile - Shortcut solution
Start CAD session with a user selected profile - Registry solution
Startup switches for AutoCAD
Command line switch reference
To Preview the Effects of a Plot Style Table in a Layout
Some layouts cannot be imported into a sheet set (SSFOUND)
Edit object type list - Does not show when invoked
Entering line breaks in table cells
Preventing text in blocks from being mirrored with block or MTEXT
To Control the Display of the UCS Menu
Commands for working with file tabs
Show/Hide VPorts controls (Top left of ModelSpace Screen)
Texts do not follow the Text Style
Saving raster image in DWG file to eliminate need for external image file
Command ghost preview
Dimension "Style override" is created automatically (aecDWGsetup-Scale-Uncheck)
Surface contours are not displayed in Autodesk Civil 3D
AutoCAD 3D Section plane display issue (CACHEMAXTOTALSIZE)
Surface contours are not displayed in Autodesk Civil 3D
AutoCAD 3D Section plane display issue (CACHEMAXTOTALSIZE)
OP Draft EnableDim&Pattern selection
RemoveFromWorkingSet for Blocks & Xrefs
PEDIT Multiple - To join multiple non touching lines
Click on an object and then on top of viewCube to zoom to
LTGAPSELECTION to osnap on gapped linetypes
Quick commands : 1.Icon to quick menu 2.CUI-Shortcut order 3.CUI-create shortcut
Switch among pspace views : CTRL+R, create pspace views : MVIEW













